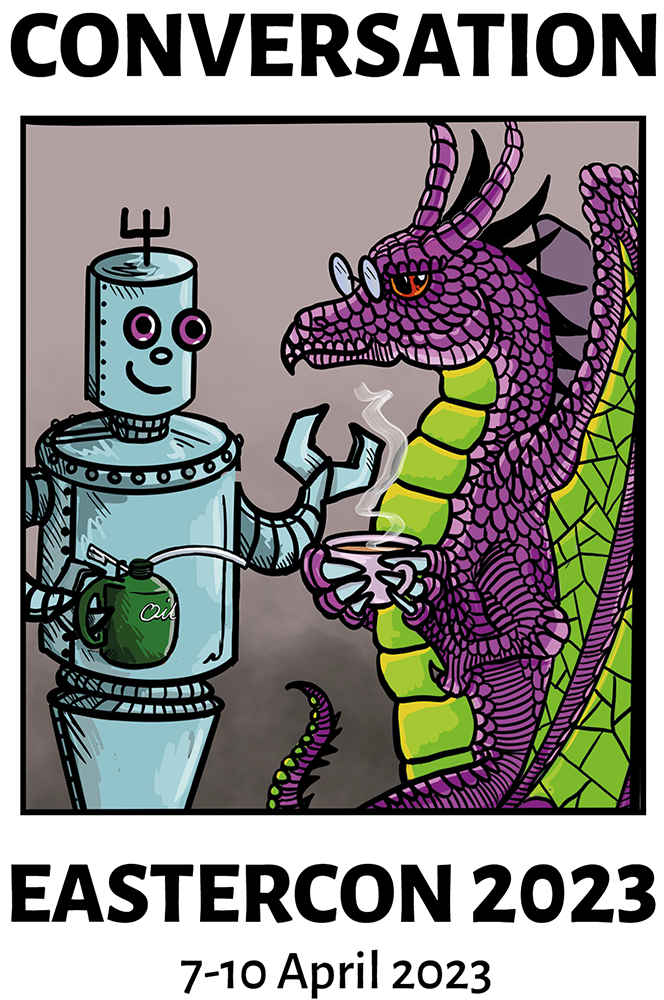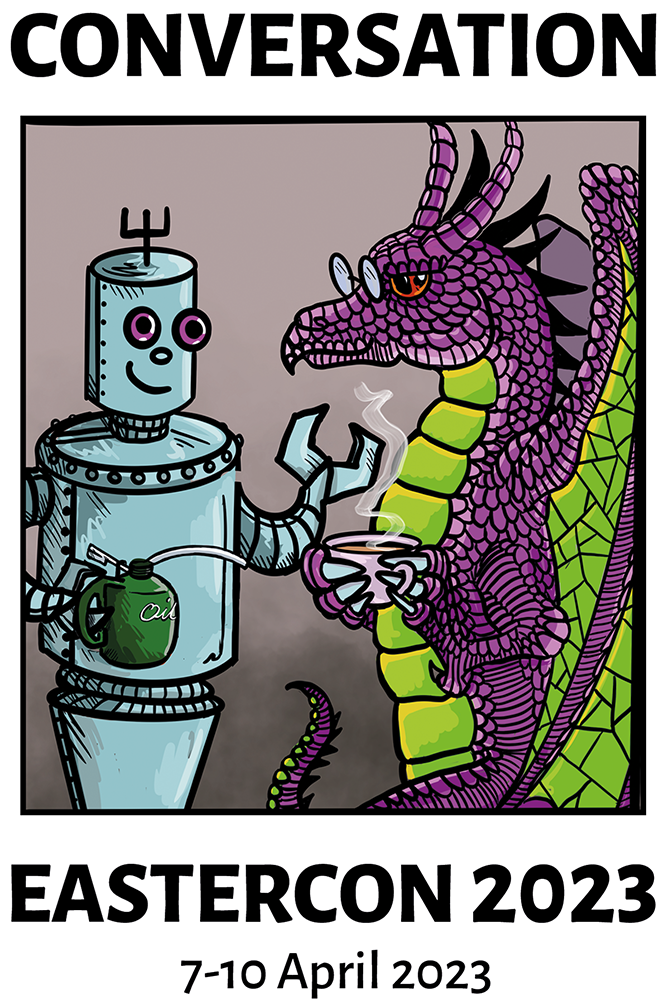Overall
The majority of function rooms are on the ground floor and have flat access to them. There are some small mezzanine rooms that are only accessible via a steep staircase and I recommend that these are not used for any member/attendee facing function.
Parking
There are large flat car parks with a good number of spaces allocated for blue badge parking. Parking costs £10 if you are staying at the hotel. Blue badges must be registered with the hotel on arrival.
Transport links
Birmingham International Airport and associated train station are adjacent to the venue. There are direct trains from Heathrow and good train links from other London and Midlands airports. Central Birmingham is only a short train ride away.
Entrance/Public areas
The main entrance is via a large rotating door, it has flat access. The reception area is in the lobby slightly to the right. The reception desk is low enough to facilitate access for a guest in a wheelchair. There is a large circular seat in the room which gives guests with limited mobility somewhere to sit, but it is not reserved seating. At busy times this might mean a lack of seating on arrival. There are additional seating benches in the main corridors.
To the left is a coffee shop and the Lounge bar.
The coffee shop is a small serving kiosk with a variety of hot and cold drinks and snacks.
The Lounge bar area has two entrance points on this side. The direct route to the serving point is up 3 steps, which is wide and has bannisters on both sides. The second entry, left of the stairs, is flat and has no steps. This leads immediately to tables and chairs, but if you go to the back of this section there is a ramp with a gentle incline which takes you to the serving point and the raised area of seats. This ramped route is not immediately obvious from the hotel entrance.
If you enter the hotel from the NEC/Train station it is a flat entry with nearby seating.
The chairs in the Lounge bar are mostly mobile with some bench seating against the walls, chairs can be arranged to accommodate someone in a wheelchair. This does mean that they could block access routes if not arranged with care. Some of the tables are different heights, with chairs or bar stools.
The serving bar itself is quite high and could be difficult for people in wheelchairs.
The bar can also be accessed from the back, as if coming from the swimming pool, this has a ramp and a stepped route close together.
There are male, female and accessible toilets in this area.
The breakfast restaurant has movable tables and chairs, which has the same benefit of being able to accommodate people in wheelchairs, but may also mean blocked access routes if care is not taken.
The other bars and Executive Lounge are similar mix of moveable seating and tables.
The floors in these areas are a mix of hard floor and short pile carpet, including a circular rug around the foyer seating.
Function Rooms
A majority of the function rooms are on the ground floor. The corridors are wide with a hard surface. The function rooms tend to have a short pile carpet. Door widths are suitable for access with mobility scooter/wheechairs, although it is noted that where there are two doors, both should be unlocked and may need to be propped open to facilitate access.
There are two sets of 4 steps in the corridor between the Palace and Arden Function rooms. The first (coming from the direction of the reception) has a ramp to one side and a folding seat lift. The lift might be impractical if the corridor is busy. The second is not ramped. There is a corridor between Arden and York which could be used as a step free diversion to get to Kent, Sussex York etc., but the corridor is about 1 meter wide. You can also access these by using the corridor from the main reception area towards Monarch and turning off between Surry and Lancaster.
There is a mezzanine level which has 4 or 5 smaller rooms which are only accessible via a set of steep stairs. These should not be used for members functions.
Bedrooms
All the bedrooms could be accessed via a lift allowing flat access to the rooms, there is also a staircase. The lift is large and should accommodate most mobility scooters.
The hotel has identified rooms as “standard”, “accessible” or “partially accessible”. We are shown examples of each, but obviously have not inspected all of the rooms, so they may vary from the examples seen. The hotel has 18 accessible rooms in total.
The standard room had a bath tub, with a perspex shower enclosure around it.
The accessible room has a fully accessible wet-room with a fold down shower seat and emergency alarm cord. There is some space to manoeuvre a wheelchair in the room, although it may be tight with a larger scooter. If the bed(s) needed their position adjusted to allow space, we were assured that hotel staff would be happy to do this. The floors to the wet-room were tiles and the bedroom had a short pile carpet.
The partially accessible rooms were the same as the accessible room, but one side of the bed was pushed against a wall. This meant if two people were staying in the room, one would need to be mobile enough to enter across the bed.
Nearby Facilities
A variety of, mostly chain, restaurants are a short walk (less than 0.5 miles) away, around a scenic lake. A hard surfaced path facilitates this. Restaurants include Nando’s, TGI Friday, Las Iguanas and others. Booking is suggested as these can be busy.

